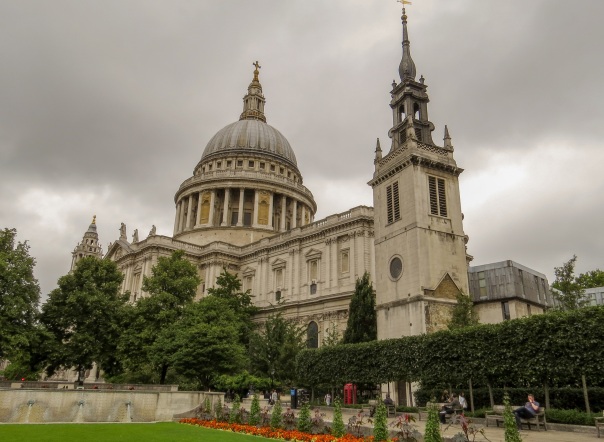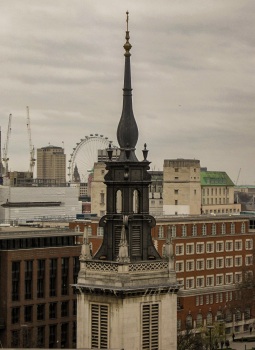The lonely tower of St Augustine Watling Street: The history of St Paul’s next door neighbour
The story of the former church, which dates back to the 12th century.

St Augustine, Watling Street was the closest church to St Paul’s Cathedral

The tower overlooks Festival Gardens
Standing just a few feet besides St Paul’s Cathedral is the remains of St Augustine, Watling Street. Today, all that’s left of the Anglican church is the 17th century tower and spire, which has been incorporated into a prep school.
St Augustine, Watling Street dates back to the 12th century when it was built in dedication to St Augustine of Canterbury (d.604). The Benedictine monk was sent to England as a missionary in 597 and converted King Æthelberht of Kent to Christianity. The earliest recording of the church dates back to 1148. Located on the corner of Watling Street and Old Change, the Medieval church was around 61ft long, with a 59ft long extension added in the 13th century. It was partially rebuilt in 1630-31 for £1,200. Writing about its renovation, historian John Snow (1524-1605) called St Augustine “a fair church”, adding “every part of its richly and worthily beautified”.
Prior to the Great Fire of London, St Augustine was one of 109 churches in the City of London. The terrifying blaze of September 1666 ravaged 89 of these, with only 52 being rebuilt. Like most buildings in the City, the Medieval St Augustine was destroyed along with the neighbouring Old St Paul’s Cathedral.

The spire was designed by Nicholas Hawksmoor
As rebuilding began, the parish of St Augustine was united with St Faith’s, whose congregation had worshipped in the crypt of the cathedral prior to the fire. Sir Christopher Wren (1632-1723) designed a new St Augustine, along with 50 other City churches and the current St Paul‘s Cathedral. The main church was opened in September 1683 and was 51ft long, 45ft wide and 30ft high. An arcade of Corinthian columns separated the nave from the aisles with a barrel vaulted ceiling and three skylights on each side. The interior walls had up to 8ft of panelling, while galleries were erected on the north and west sections of the church. The Portland stone tower was rebuilt in 1680-84, with oculus windows and a belfry, topped with a Baroque parapet, obelisks and pinnacles. It was completed with a lead spire designed by Nicholas Hawksmoor (1661-1736) in 1695-96.
While the church probably sounds lovely to our 21st imaginations, it didn’t impress one 19th century critic. In the 1838 book, ‘The Churches of London: A History of the Ecclesiastical Edifices of the Metropolis’, architect and journalist George Godwin (1813-1888) writes: “The interior of the present church is plain and very small; and consists of a nave and ailes (sic) formed by Ionic columns that carry a waggon-headed ceiling. These columns are raised on exceedingly lofty plinths, which render the height and consequent diameter of the columns so small as to degrade them to mere props and produce altogether a bad effect.”
In its Medieval building and 17th century successor, St Augustine hosted parishioners for 800 years until World War II. Its proximity to St Paul’s Cathedral – a popular target for the Luftwaffe – foretold St Augustine’s days were numbered. The church was damaged on several occasions in September and December 1940, and January and May 1941. The church’s rector, Father Henry Ross wrote of the January 1941 attack: “bombed… and uttered demolished on Saturday night and Sunday Jan 11-12 by the Nazi enemy.” Of the last attack, Ross lamented the “ghastly raid”, which left “Vestry gone, tower gone and everything burnt out” (ref 1). This London Picture Archive photograph from 1940 shows the damage to the church‘s interior. The tower was Grade I listed in January 1950, ensuring its future survival (this post-war shot in 1953 shows the some of the tower standing and covered in scaffolding while it was being restored). However, the decision was taken not to rebuild St Augustine, with the parish being united with St Mary-le-Bow around the corner on Cheapside in 1954. The pulpit was salvaged and fitted in the post-war reconstruction of St Anne and St Agnes Church in Gresham Street. Meanwhile, the charred church register is kept at the London Metropolitan Archives in Clerkenwell.
After the church tower was restored in 1954, it stood alone until the St Paul’s Cathedral School obtained the surrounding land. Some of the Medieval church foundations were revealed during excavations in 1965. The original school was for choristers at the Cathedral and originally stood in St Paul’s churchyard. It then moved to Cheapside in 1882 and Carter Lane in 1887. The current school buildings were designed by the Architects’ Co-partnership in 1962-67. Paul Saget of Seely and Paget reconstructed the spire in 1966. The governors were under instructions that the school could not be higher than St Augustine’s cornice and had to incorporate the church tower. The main fabric of the building is a light grey, to match the tower, while the dark grey roof tones in with the spire. Today, the establishment is a private, pre-prep and prep school which educates 220 pupils, including boy choristers for the Cathedral. The school building, while not to my taste, is Grade II* listed.
- The tower of St Augustine, Watling Street can be found at 2 New Change, City of London, EC4M 9AD. Nearest stations: St Paul’s, Mansion House or City Thameslink.

St Augustine’s church tower has been incorporated into St Paul’s Cathedral School
For more of Metro Girl’s history posts, click here.
Ref 2: Father Ross’s quotes from The Lost City of London by Robert Wynn Jones.
Posted on 7 Mar 2020, in Architecture, History, London and tagged City of London, Medieval London, Nicholas Hawksmoor, Sir Christopher Wren, St Paul's. Bookmark the permalink. 2 Comments.




Pingback: Christ Church Greyfriars: A little bit of nature amidst the concrete jungle of the City | Memoirs Of A Metro Girl
Pingback: St Bride’s Church, Fleet Street – where the tiered wedding cake began! | Memoirs Of A Metro Girl