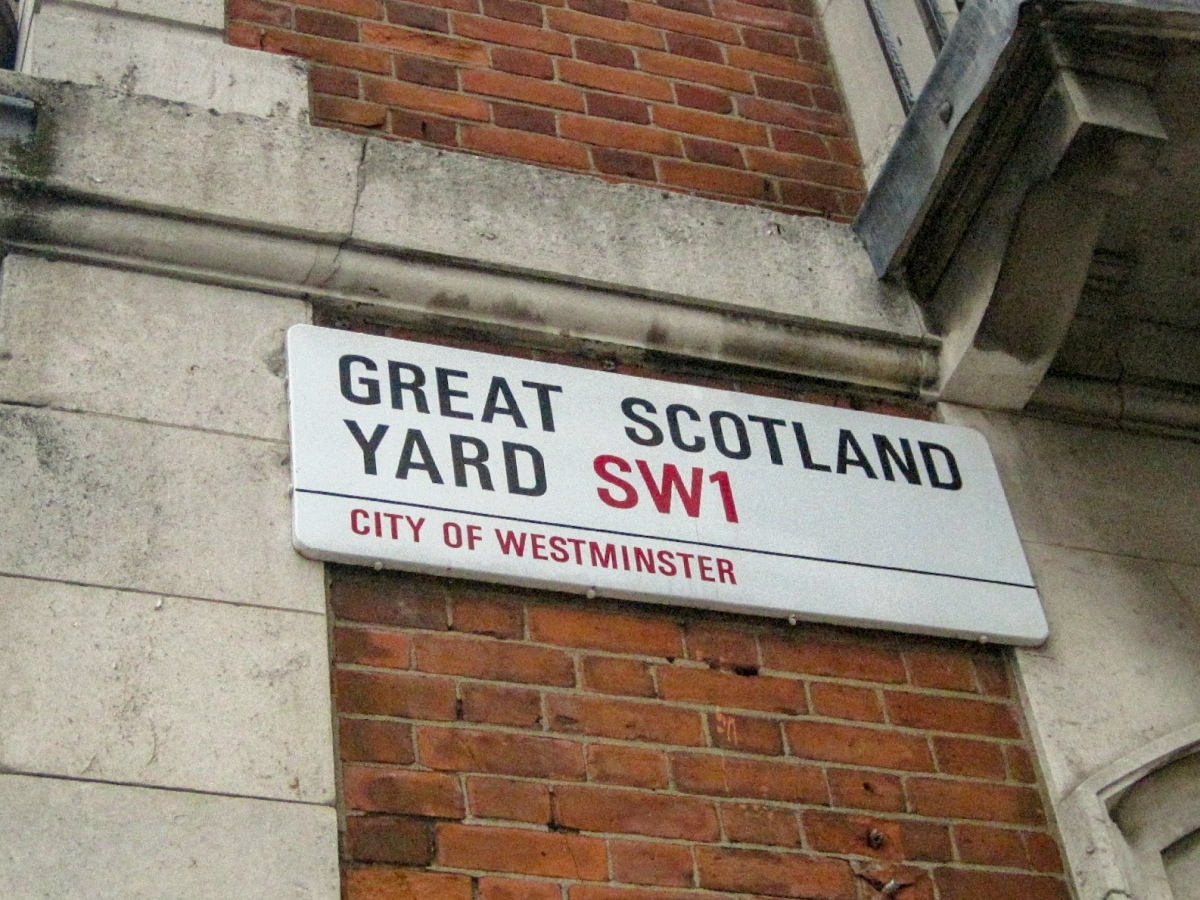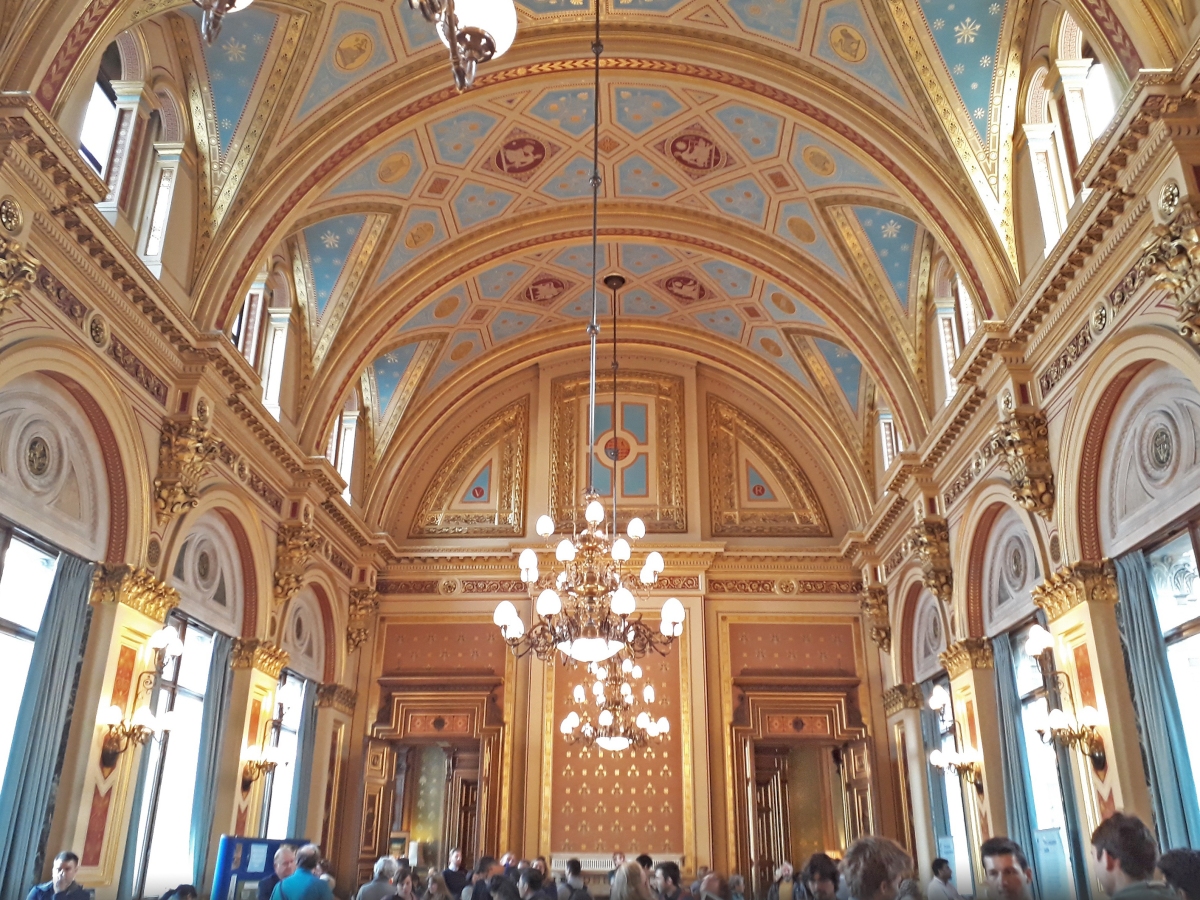Blog Archives
Discovering the origins of Somerset House on the Historical Highlights Tour
Learn about the history of Somerset House and venture into its hidden spaces.

The Historical Highlights Tour explores the history and secrets of Somerset House
Somerset House is one of my favourite London buildings. It’s so versatile, full of history, is beautiful to look at and has a wealth of entertainment and art options. The current building we see today dates back to the 18th and 19th century, but its history goes way back to the 16th century. With over 450 years of history on the site, there’s a lot to take in. However, the Historical Highlights Tour, which takes place every week is a good place to start.

Gravestones from the former Catholic chapel are now hidden under the courtyard
The first large house on the site was a two-storey property, which started to be built in 1547. It was a home for the Edward Seymour, 1st Duke of Somerset (1500-1552), who was given the land by his brother-in-law King Henry VIII. He served as Lord Protector of England for the first two years of his nephew King Edward VI’s (1537-1553) reign from 1547-1549, who was only nine when he came to the Throne. However, Somerset was overthrown in October 1549 and was executed on Tower Hill in 1552. His house, known as Somerset Place, was taken into the crown’s possession, with the future Queen Elizabeth I (1533-1603) living there during her half-sister Queen Mary’s (1516-1558) reign. However, the house hadn’t been completed decades later, with 16th century historian John Stow (1524/25-1605) referring to Somerset Place as still ‘yet unfinished’ in 1598 – over 50 years after building work started.
By 1603, Anne of Denmark (1574-1619), Queen Consort to King James I of England (or James VI of Scotland) was given Somerset Place for her London residence, with it renamed Denmark House in her honour. Anne enrolled architect Inigo Jones (1573-1652), among others, to make some improvements and additions to the long neglected house. Following Anne’s death, Jones designed a chapel in 1636 where her daughter-in-law, Henrietta Maria of France (1609-1669), wife of King Charles I, could quietly worship as a Roman Catholic, when Protestant was the dominant religion of the time. A small cemetery was established outside the chapel, with some of the 17th century gravestones being shown during the tour. Read the rest of this entry
Missing – One church | The lonely bell tower of St Alban
The history of the lone church tower in Wood Street in the City of London.

Marooned: The church tower of St Alban stands in on a traffic island in the middle of Wood Street

The original church window
World War II caused a lot of damage and destruction to Sir Christopher Wren‘s churches in the City of London. Some were completely destroyed by bombs, while some damage was repairable. In some cases, the main church buildings were beyond repair, while their towers were able to be saved. One such church tower now stands alone, stranded on a traffic island with cars and taxis weaving along tarmac roads in the very spot where the congregation used to sit and pray.
St Alban church tower stands on a traffic island on Wood Street, separating the north and southbound traffic. The road starts north of Cheapside and crosses London Wall. A church has stood on the site since at least 930AD, with some arguing it dates back to the 8th century, during the time of Offa, King Of Mercia (757-796AD). The Anglo-Saxon ruler was believed to have had a palace on the site which included a chapel. Offa founded a monastery and abbey dedicated to Saint Alban (the first English martyr, who died in the 3rd or 4th century) in what later became St Albans, Hertfordshire. Offa also dedicated several churches in the City to the martyr, hence the theory the church went back this far. However, later parish records date the church to 930AD. During King John’s (1166-1216) reign, the church was called St Alban Wuderstrate. Records in the 16th century show the Medieval church included five bells.

The tower was designed by Sir Christopher Wren in a late Perpendicular Gothic style
By 1633, the church was in a pretty bad state. Architect Inigo Jones (1573-1652), landowner/politician Sir Henry Spiller (1570–1649) and others inspected the building and found it was beyond repair so it was demolished with a new one constructed on the site a year later. After designing the first 17th century St Alban, Jones went on to repair and remodel St Paul‘s Cathedral. However, Jones’s replacement of St Alban’s Church didn’t stand long thanks to the Great Fire Of London in 1666, which destroyed great swathes of the City.

A sketch of St Alban church in 1839 from the The Churches of London by George Godwin
(Image from Wikimedia Commons)
St Alban became one of the many churches rebuilt by Wren after the Great Fire. Construction was completed in 1685 and was fashioned in a late Perpendicular Gothic style at a cost of £3,165. The new building featured piers shaped as clustered columns separating the structure into naves and aisles. At the north end of the church was a bell tower, which stood tall at 92 foot (28 metres) and included two bells. In the 19th century, the church was restored by another acclaimed architect, Sir George Gilbert Scott (1811-1878). Sir George was famous for building St Pancras station and the Albert Memorial and had a fondness for a neo-Gothic style, which would have suited Wren’s original design. Scott added an apse (a semi-circular recess) to the structure during his restoration.
However, around 274 years after the Great Fire Of London destroyed the City of London, this time it was the Nazi bombing campaign. St Alban was hit by a bomb on 29 December 1940, which left the building burnt out and partially destroyed, with only the tower intact. The main church building was eventually demolished in 1955, but it was decided the tower should remain after being designated a Grade II-listed building in January 1950. Today, the bells have long since been removed and the tower was converted into a private building in the mid 1980s.
Other existing Wren church towers in London missing the main church building included Christ Church Greyfriars, St Dunstan-In-The-East, All Hallows Staining, St Augustine Watling Street, St Mary Somerset and St Olave Old Jewry.
- St Alban church tower stands on Wood Street, City of London, EC2. Nearest stations: Moorgate, Barbican or St Paul’s.

The church tower was listed in 1950
Read more on Christopher Wren’s churches and other designs
For more Metro Girl posts on London history, click here.
Neo-classicism, masques and an execution site | The history and beauty of Banqueting House
Gaze at Ruben’s stunning ceiling at a 17th century survivor of the old Palace of Whitehall
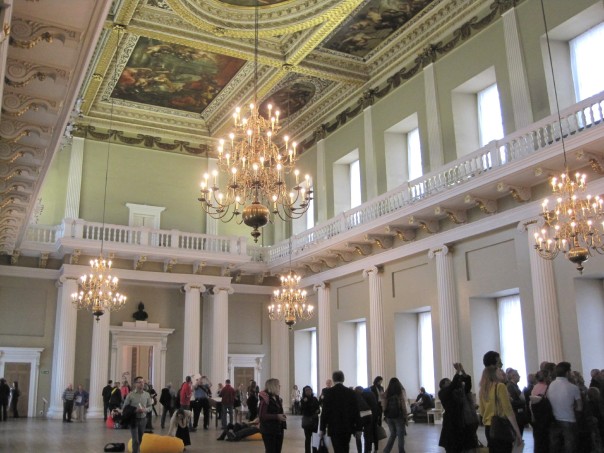
Inigo Jones’s Banqueting Hall and Ruben’s canvasses are accessible to the public
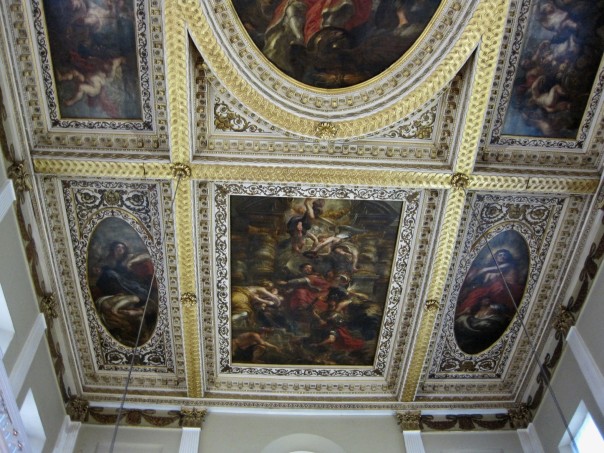
The Southern End of Rubens’s ceiling depicts the ‘Peaceful Reign of James I’
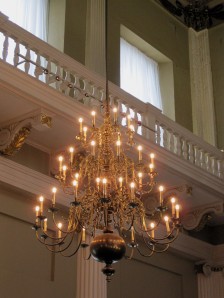
The chandeliers are now lit by electricity rather than candles
Like many Londoners, I have walked or rode a bus past Banqueting House more times than I could count. I must confess I didn’t know much about it until I decided to visit during Open House London and was totally stunned by the beauty and history of the building. However, unlike many of the buildings open during the September weekend, Banqueting House is open to the public all year round (the only difference was Open House was free). Located halfway down Whitehall, at the junction with Horse Guards Avenue, it is just across the road from Horse Guards Parade.
Banqueting House is the only surviving building of the old Palace of Whitehall, which was mostly destroyed by fire in the late 17th century. A previous banqueting house on the same site was destroyed by a fire (yes, another one) in January 1619 when over-zealous workmen cleaning up after a New Year’s celebration decided to burn the rubbish inside the building (not exactly the most worldly of men I would say…). King James I of England (1566-1625) immediately ordered it to be rebuilt and commissioned architect Inigo Jones (1573-1652) to design one. Jones had spent a lot of time studying the architecture of Italy and was a leading figure bringing the fashion for neo-classicism to London. His designs helped architecture move away from the largely timber-framed and Jacobean English Renaissance style in favour of simpler designs influenced by the classical world. The building was eventually finished in 1622 at a cost of £15,618 – a considerably large sum in Stuart England.

Takes your breath away: This is the splendour which awaits when you enter through the main door
The building comprises of three floors – of which two are accessible on your visit. The ground floor was for store rooms and cellars, while the first floor and second floor encompassed the actual Banqueting Hall – with a gallery on the second floor where the less fortunate would watch the king and his chums having a raucous good time at their banquets, masques and royal receptions. Although built by King James I, it was really his son Charles I (1600-1649) who transformed the space into what we see today thanks to his commission of Flemish painter Peter Paul Rubens (1577-1640) to create the ceiling canvasses around 1629-1630. The canvasses were painted by Rubens at his studio in Antwerp and were unveiled at Banqueting House in March 1636. Today, his canvasses remain the only of his ceiling paintings still in-situ. The central image is The Apotheosis of James I, which celebrates the Stuart belief of kings as an absolute monarchy and their God-like status. The two other main canvasses show the Union of the Crowns (England and Scotland) and Peaceful Reign of James I.
For two decades, the Banqueting Hall played host to many celebrations under Rubens’ masterpiece. However, as we all know, the fun all stopped during the English civil war and subsequent revolution, when Oliver Cromwell took charge. King Charles I was executed on a temporary wooden scaffolding outside the windows of his beloved Banqueting House, the scene of many happy evenings in his past. His last words on 30 January 1649 were ‘I go from a corruptible to an incorruptible Crown, where no disturbance can be’.
Following the restoration, the Banqueting Hall was again used for royal parties, but this began to decline in the late 17th century. Throughout the 18th century, it was mostly used as a chapel to replace the Tudor one destroyed in the Palace of Whitehall fire in 1698. Throughout the 19th century, the building was being used as a place for entertainment once more as it hosted concerts, before being given as a museum to the Royal United Services Institute (RUSI) by Queen Victoria in 1893. It is now a Grade I-listed building and managed by the Historic Royal Palaces charity so the public can visit this important piece of history and architecture.
- Banqueting House, Whitehall, SW1A 2ER. Nearest stations: Westminster, Charing Cross or Embankment. For more information, visit the Banqueting House website.

Centrepiece: The Apotheosis of James I

The grand façade of Banqueting House – where Charles I met his maker outside
For more of Metro Girl’s history blog posts, click here.












